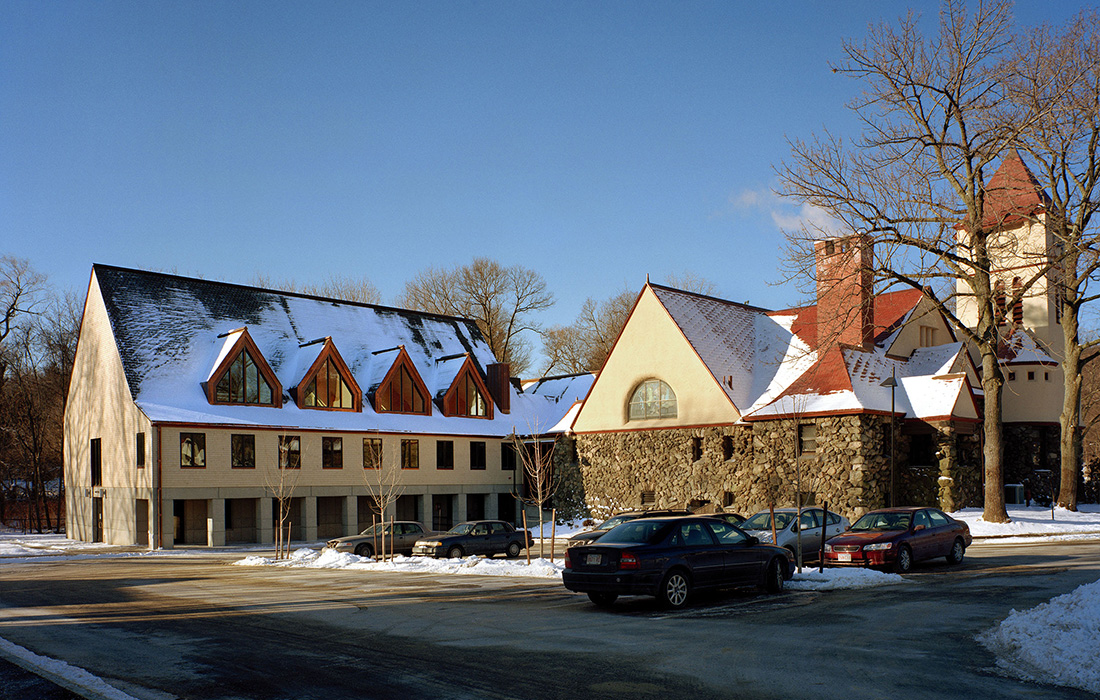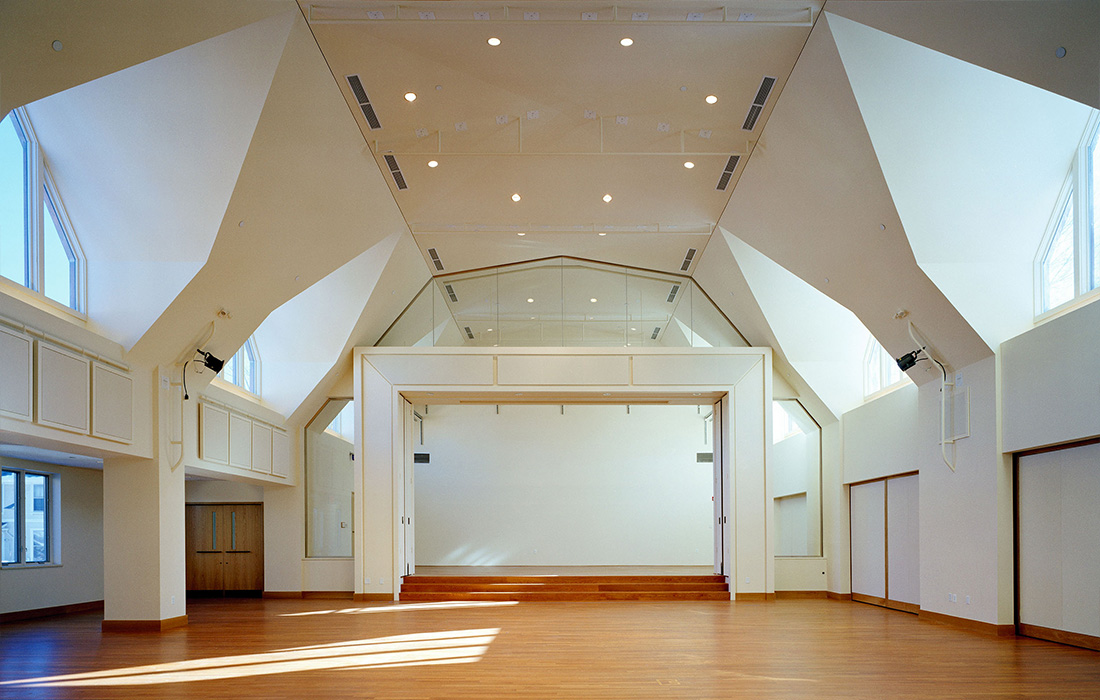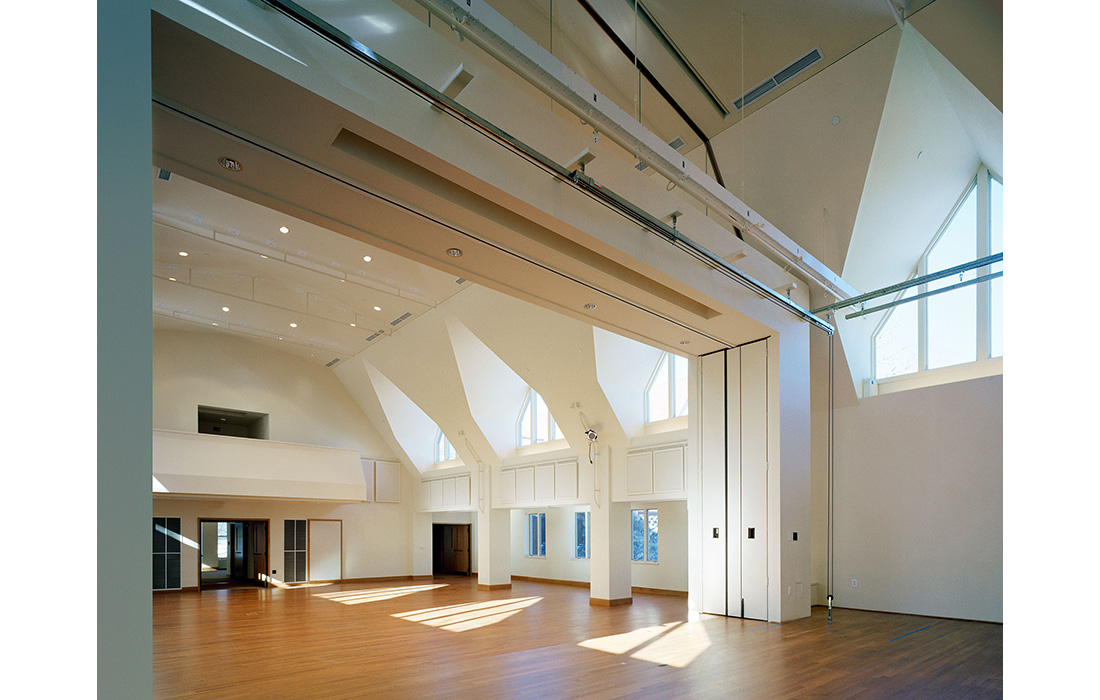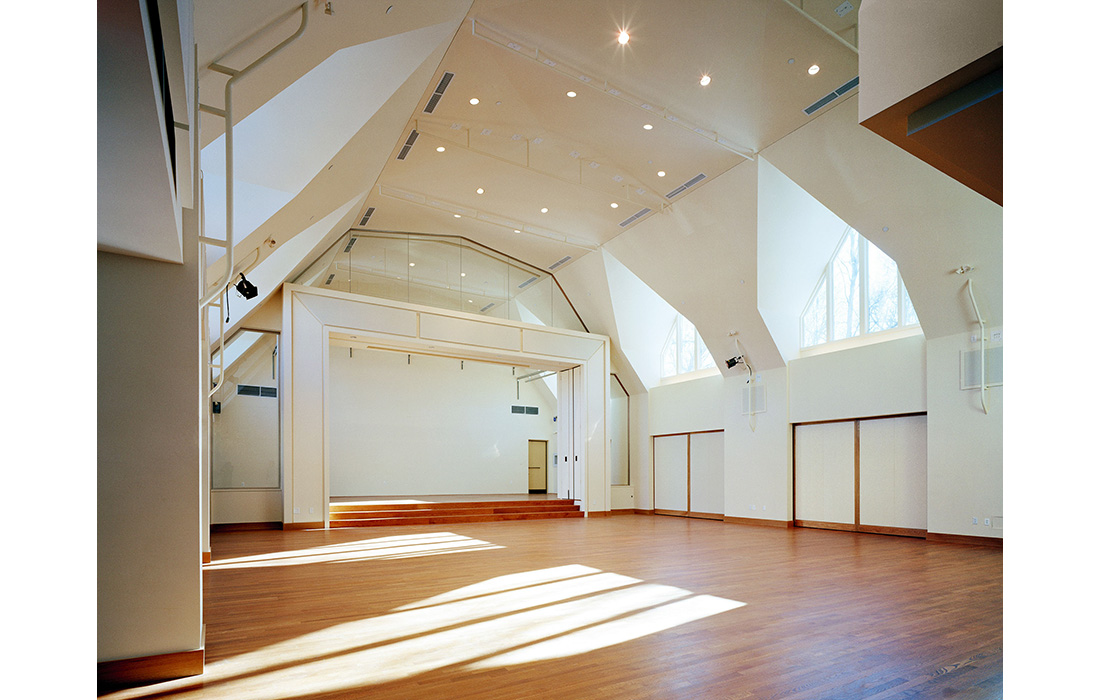This project redeveloped a historic building and site to provide new classroom, office and assembly space for the First Church which better serves the needs of its congregation, while restoring the historic fabric of the original Church building. The project began with extensive planning services to assess the existing buildings and site, to produce a program document, and to develop a conceptual design which reconciled the outcome of a previous Master Plan, the church’s program objectives, the imperatives of the existing building and site development criteria, and costs. We followed with the architectural design of the building and landscape and in 2005 we completed the restoration and expansion of the First Church building.







