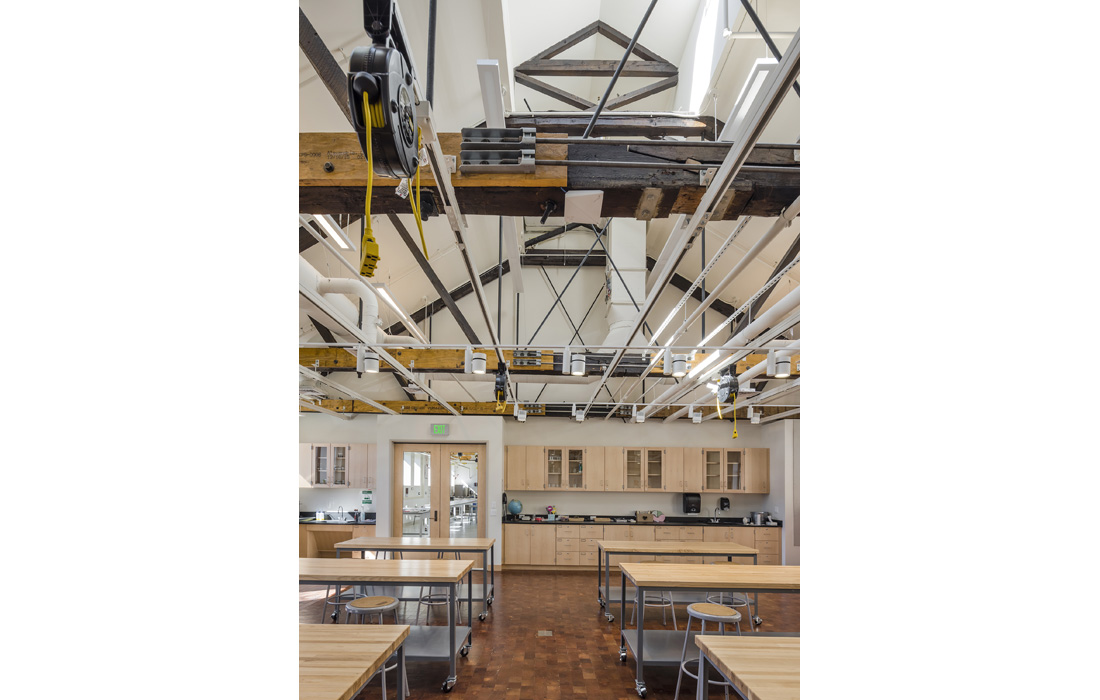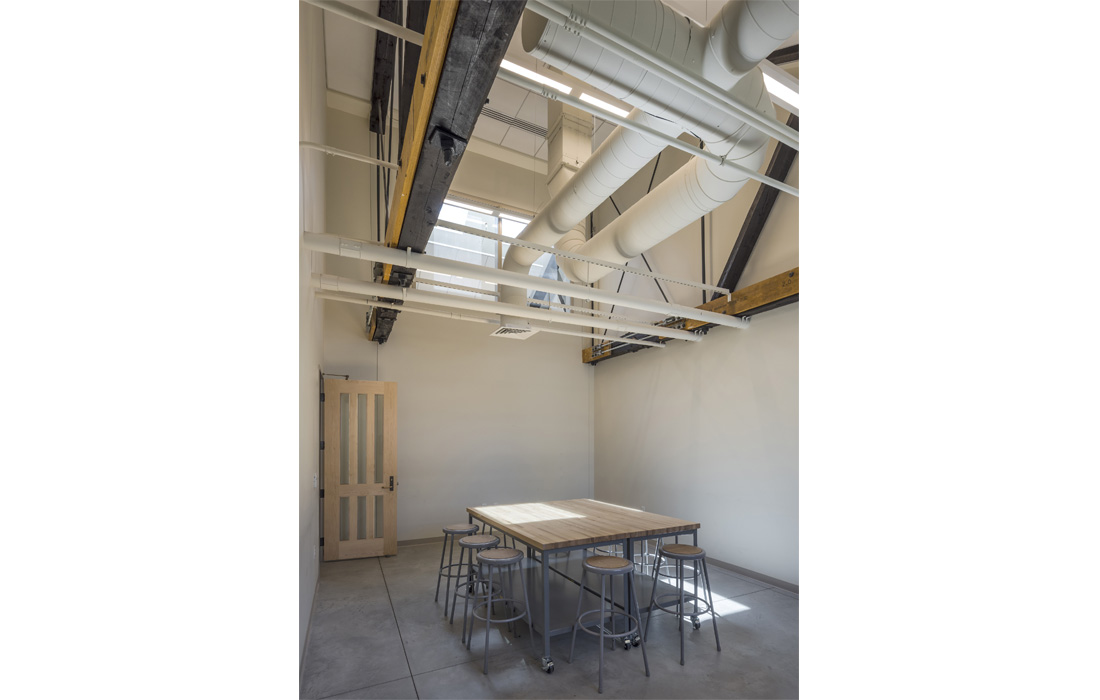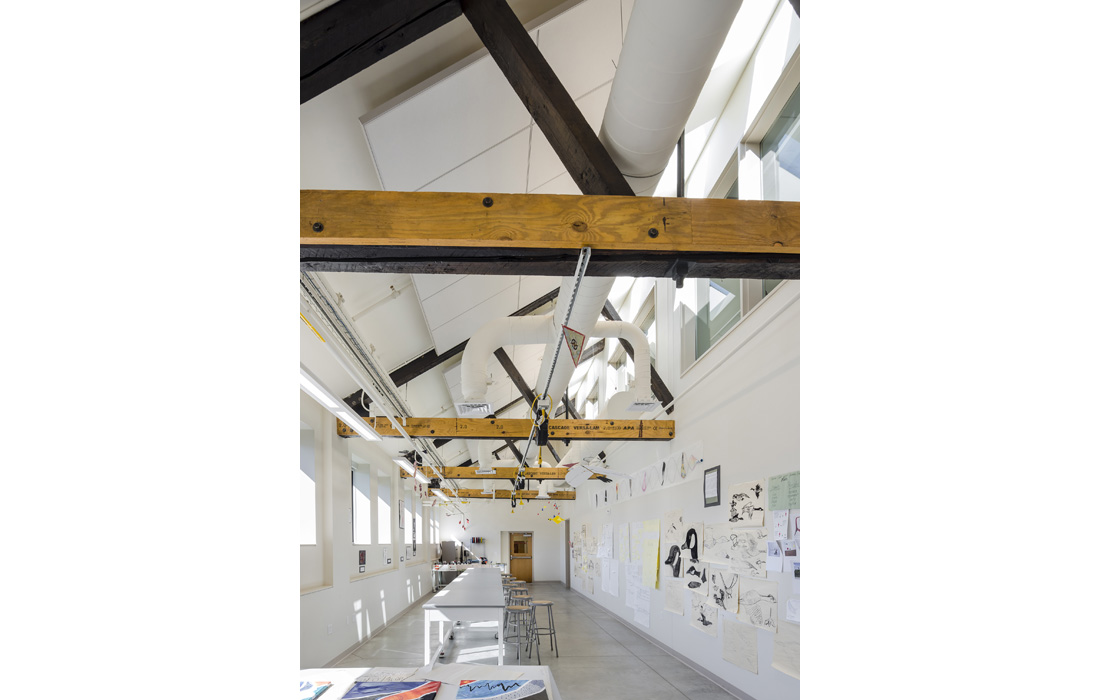RO+A worked with Montrose School to develop a master plan for the conversion of an existing industrial park for use as their independent school campus. We removed warehouse buildings to create the campus plan and, in four projects, converted an existing office building and historic structure into an academic building for grades six through twelve, providing classrooms, a chapel, assembly space and offices; converted a boiler plant into an assembly space; constructed a new building for athletics and the arts; and developed an industrial space as an innovation center.









